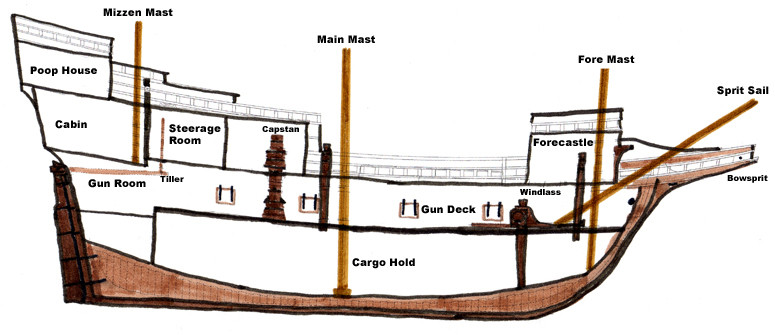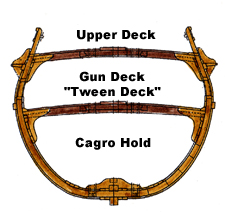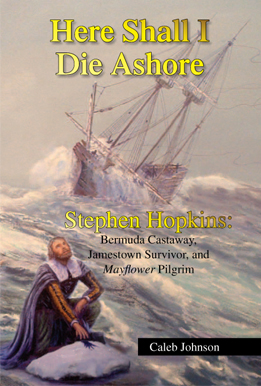Inside the Mayflower
Forecastle
This is where the crew's meals were cooked, and where the crew's food and supplies were stored.
Poop House
Nothing to do with a bathroom, the poop house was the living quarters for the ship's master, Christopher Jones, and some of the higher ranking crew, perhaps Master's Mates' John Clarke and Robert Coppin.
Cabin
This was the general sleeping quarters for the Mayflower's twenty or thirty crewmembers. The crew slept in shifts, so not everyone was sleeping in the room at the same time.
Steerage Room
This is where the ship's pilot (John Clark, primarily) steered the Mayflower. Steering was done by a stick called a whip-staff that was moved back and forth to move the tiller, which in turn moved the rudder.
Gun Room
This is where the powder, shot, and other supplies were stored for the ship's guns and cannons.
Gun Deck
The gun deck is where the cannon were located. On merchant ships, this deck was also used to hold additional cargo. On the Mayflower, it is where the majority of the passengers lived. They built their own makeshift cabins within this area.
Capstan and Windlass
These were large apparatus used to lift and lower heavy cargo between the ship's decks.
Cargo Hold
This is where the Pilgrims stored their cargo of food, drink, tools, and supplies.
The gun deck, sometimes referred to by the Pilgrims as the "tween deck" or the area "betwixt the decks", is where the Pilgrims lived for most of hte voyage. Occasionally they ventured to the upper deck, especially during calmer weather when they would be less likely to get in the way of the seamen and there was less danger of being swept overboard. The gun deck had about four gun ports on either side of the ship for cannon. Even though the Mayflower was a merchant ship, it needed to be able to defend itself from pirates and ships from countries hostile to England. The ship also had to be prepared for possible conscription--the King or Queen had authority to turn merchant ships into military vessels during a time of war. The height of the ceiling of the gun deck was only about five and a half feet, so tall people could not have stood up straight.
During the voyage, the 102 Mayflower passengers lived primarily on the gun deck. The length of the deck from stem to stern was about 80 feet, of which about 12 feet at the back belonged to the gun room and was off-limits to the passengers. The width at the widest part was about 24 feet. This means the living space for all 102 people was only about 58 feet by 24 feet! Various hatches provided access to the cargo hold below. The windlass and capstan, used to haul heavy items between the decks, also took up floorspace, as did the main mast in the middle, and the sprit sail mast in the front. On top of that, the Pilgrims stored on this deck a 30-foot shallop (a small single-sail boat) that they would reassemble upon arrival and use for exploration and future trade. Families would have built themselves small little "cabins", simple wood dividers nailed together, to provide a very small amount of privacy. They lived in this small space for the 66-day voyage, and then many of them lived there another four to six months as they explored for a place to live, and later worked to build houses on shore, in the middle of a snowy and wet New England winter.






